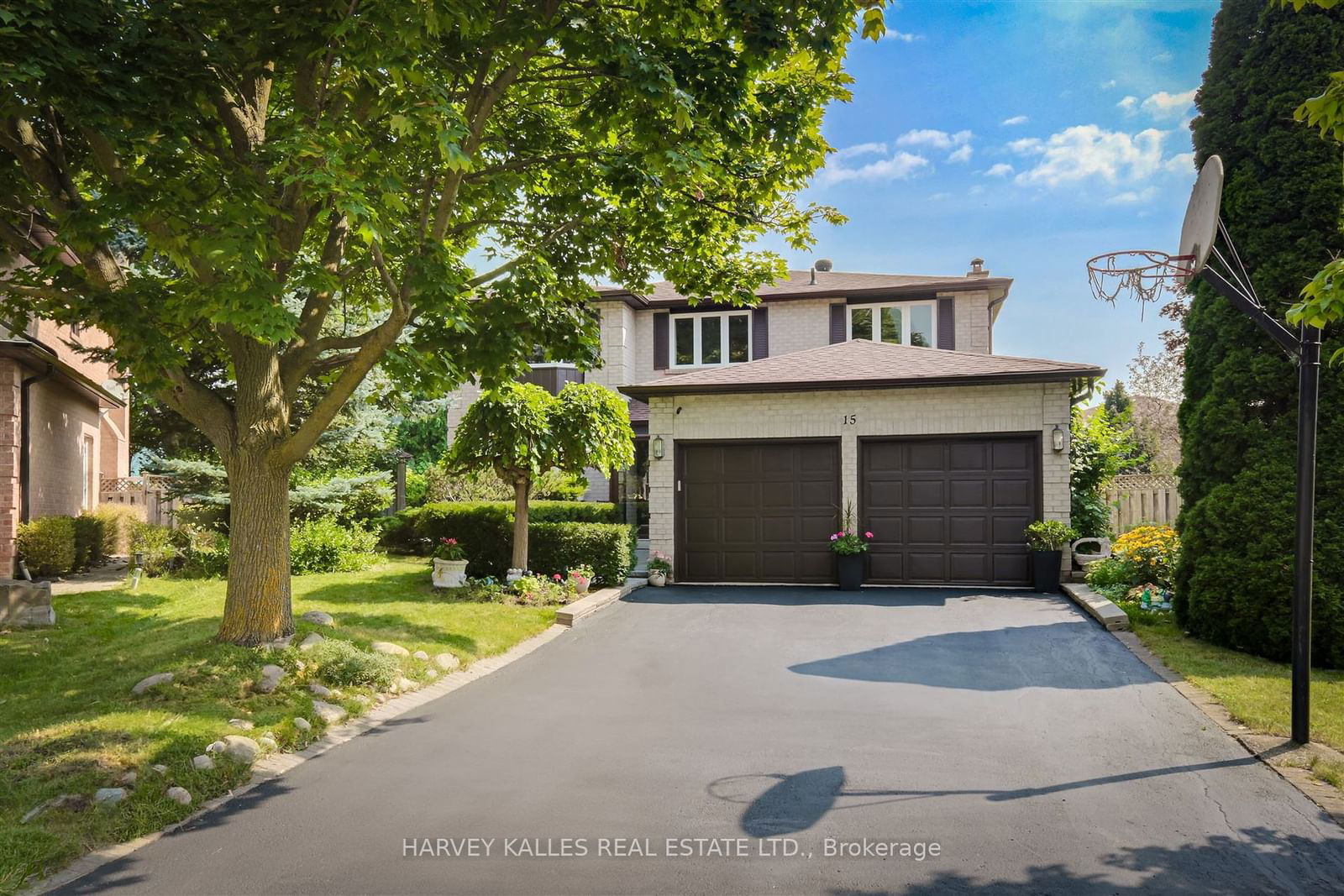$1,998,800
$*,***,***
4+2-Bed
4-Bath
2500-3000 Sq. ft
Listed on 9/3/24
Listed by HARVEY KALLES REAL ESTATE LTD.
Beautiful Sun-Drenched Home On Child-Friendly Cul-Du-Sac Located In Prestigious Sought After Neighbourhood. Situated On A Pie Shaped Lot That Widens To 99 Ft In The Back With In-Ground Pool. This Meticulously Renovated & Maintained Home Boasts Over 4230 SF Of Interior Living Space That Features An Open Foyer, Hardwood Floors, Gourmet Chefs Kitchen With Quartz Countertops, SS Appliances, Breakfast Bar & Eat-In Kitchen With Sunroom Overlooking The Pool & A Walk-Out To Spacious Deck And Private Backyard Oasis!. Inviting Family Room With Fireplace That Walks-Out To Deck & Garden, Main Floor Laundry With Mudroom, Main Floor Shower, Direct Garage Access & Side Yard Access. Retreat Upstairs To Spacious Primary Bedroom W/ Sitting Area, 4-Pc Ensuite (Pls Note There Is Rough-In For Stand Alone Tub) & Walk-In Closet. Generous 2nd Bedroom & Welcoming 3rd and 4th Bedrooms With Renovated Common Bathroom Complete The Upper Level. Fully Finished Lower Level Enhanced By 2 Additional Bedrooms, 4-Pc Bathroom, Utility Room & Cold Cellar. Step Out To A Private Backyard Oasis With In-Ground Pool, 2 Custom Decks & Generous Green Space. Top Tier School District: Bayview Glen Ps, St. Robert Cs. Excellent Location At Leslie/Green Ln With Easy Access To Retail, Restaurants, Library, Community Centres, Parks, Public Transit & Mere Mins To 404/407 & Hwy #7.
Amazing, Quiet, Safe Cut-Du-Sac In The Heart Of Thornlea! Unbelievable #1 Ranked School In York Region!
To view this property's sale price history please sign in or register
| List Date | List Price | Last Status | Sold Date | Sold Price | Days on Market |
|---|---|---|---|---|---|
| XXX | XXX | XXX | XXX | XXX | XXX |
| XXX | XXX | XXX | XXX | XXX | XXX |
| XXX | XXX | XXX | XXX | XXX | XXX |
N9295098
Detached, 2-Storey
2500-3000
12+1
4+2
4
2
Attached
6
Central Air
Finished, Full
Y
Brick
Forced Air
Y
Inground
$7,913.35 (2024)
132.83x36.71 (Feet) - Irregular Pie Shape (see Remarks)
